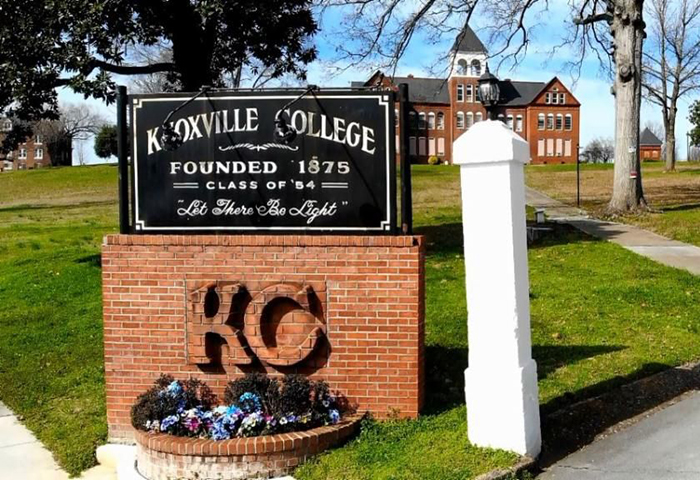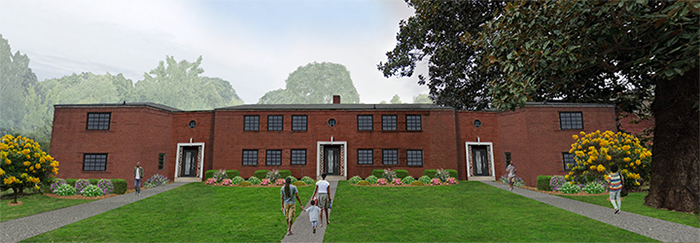| |
Knoxville College wants to add housing
October 17, 2021

Knoxville College campus. Image submitted |
KNOXVILLE - The East Tennessee Design Center recently finished plans to help renovate the old Faculty Residence Building on the campus of Knoxville College, Knoxville's very own Historically Black College (HBCU). The building would once again become housing (with 11 additional units), and new walking paths and landscaping would be added as well.
Knoxville College Interim President Leonard Adams asked the Design Center to study affordable housing opportunities on the campus within the existing Faculty Residence Apartments. The Faculty Residence building was constructed in 1953 and is located on Reynolds Street, at the edge of the campus. President Adams would like to develop housing for individuals who have aged out of the foster care system (estimated to be more than 23,000 children nationally per year). After reaching the age of 18, 20% of the children who were in foster care will become instantly homeless, and only 50% of foster kids who age out of the system have some form of gainful employment by the age of 24.

Rendering of front view of renovated building. Image by GSMNP |
The ETCDC had already developed plans to renovate the building in 1999 and therefore reviewed that design before developing this new proposal. The conceptual plan develops four (4) apartments on the first level, four (4) apartments on the second level, and three (3) on the basement/ground level. There is also an unused area on this level that could be used for tenant storage and laundry, but depending on the future needs, this area could become a one bedroom-one bathroom apartment.
There are two new connecting stairs that have been added allowing for access to the upper level apartments. These stairs require a second floor level to be added above the first floor level building connectors. There are existing stairs in the original living units that would be removed to develop this design.
As well as the newly developed floor plans, new landscaping was developed along the street, a new parking lot for residents was added behind the building, and new shaded walking paths were added behind the building as well. For residents of the ground level apartments, new areas for fenced-in yards were dedicated as well.
|

